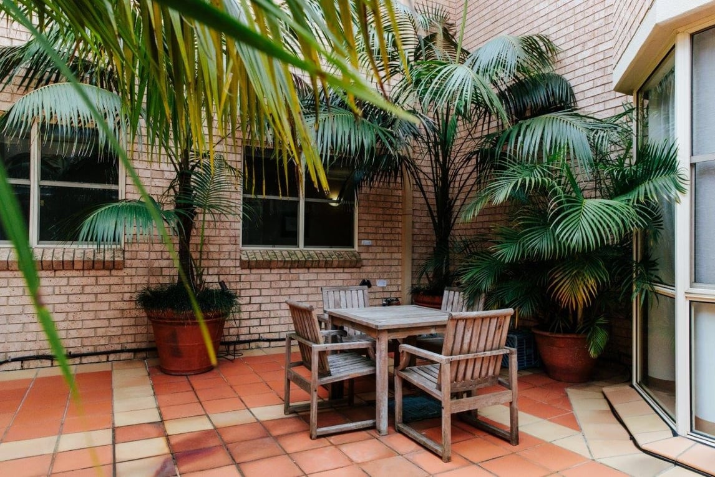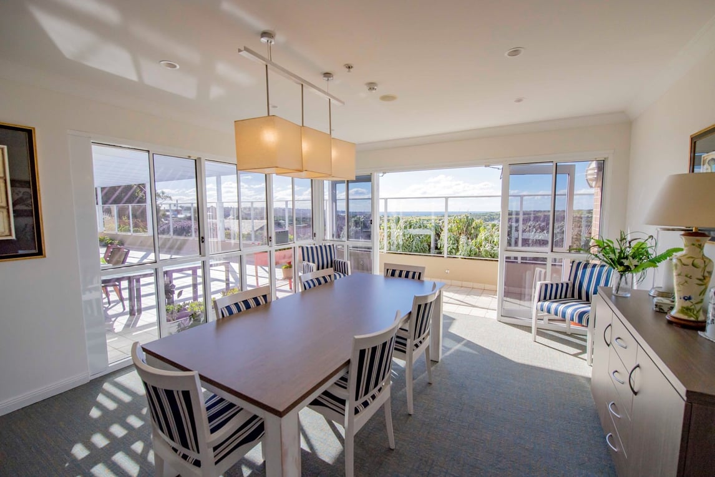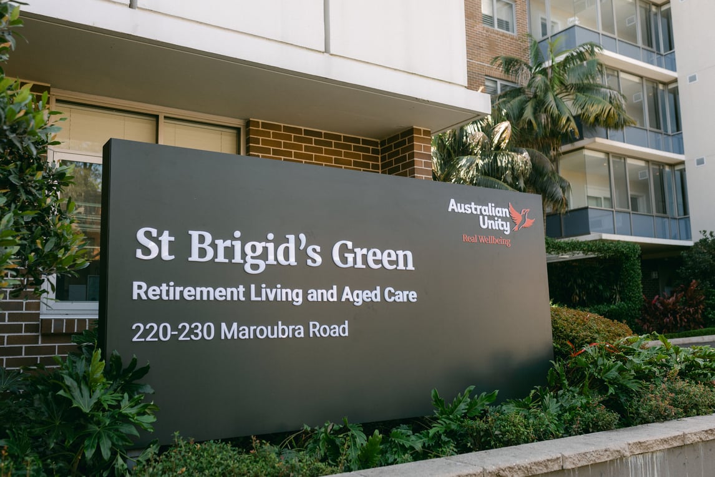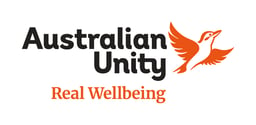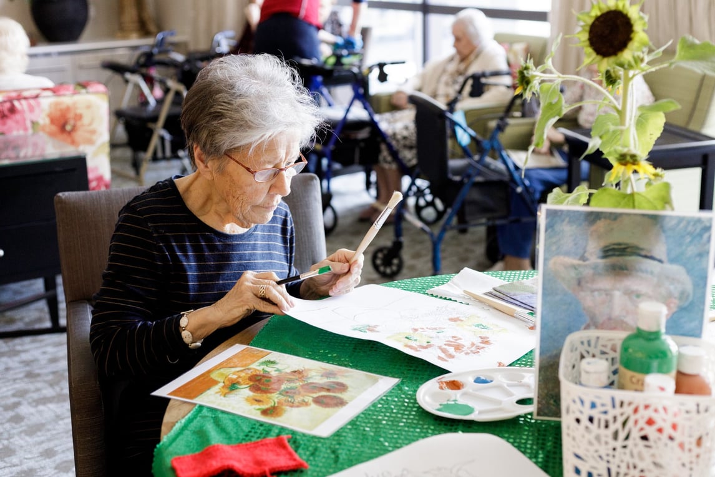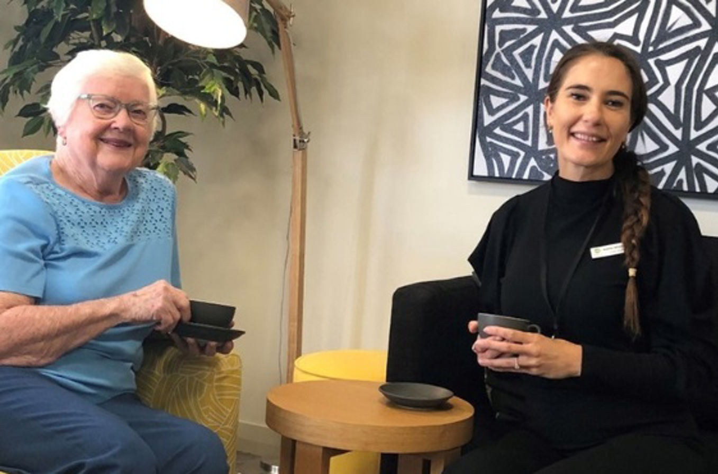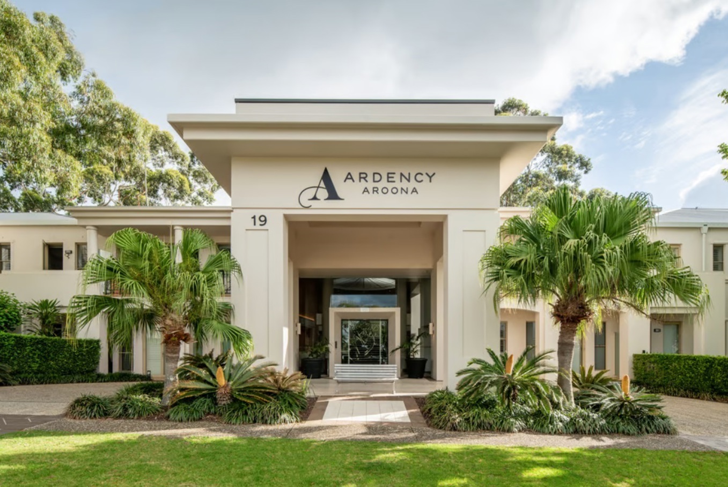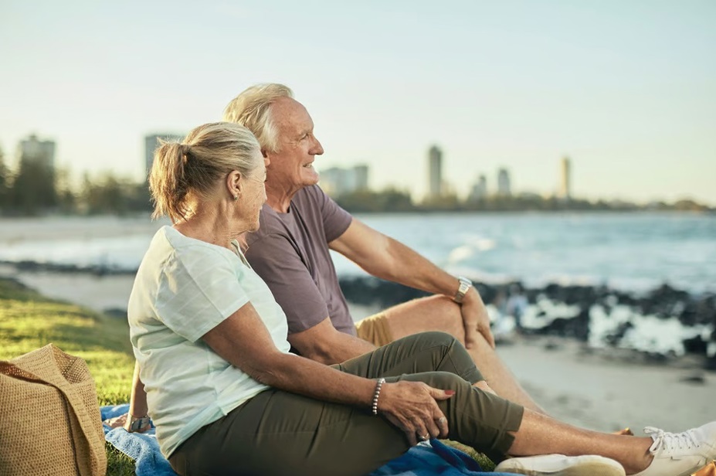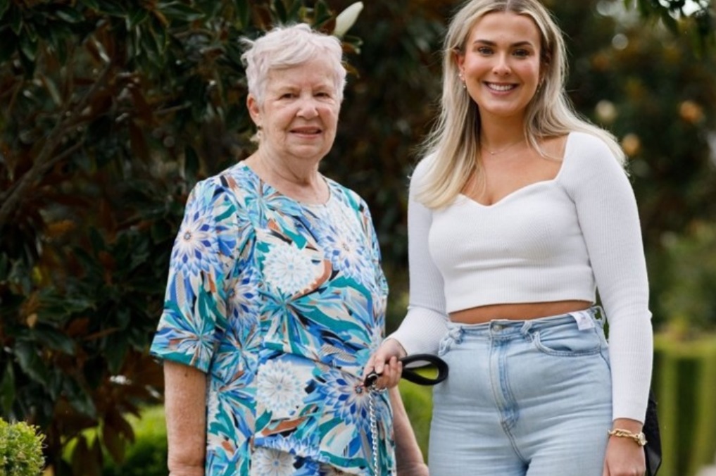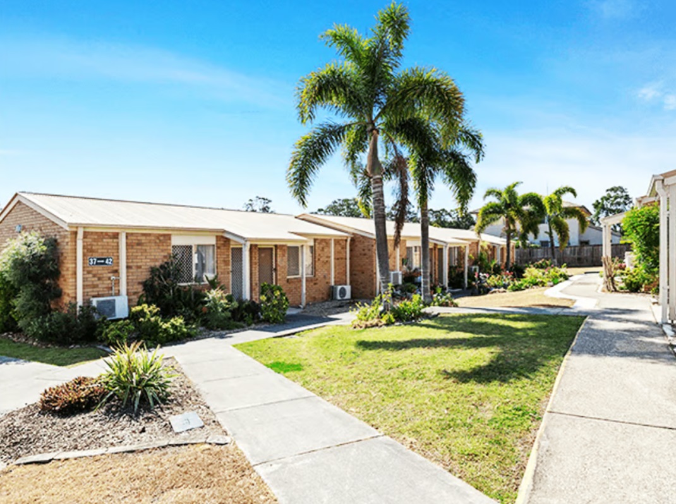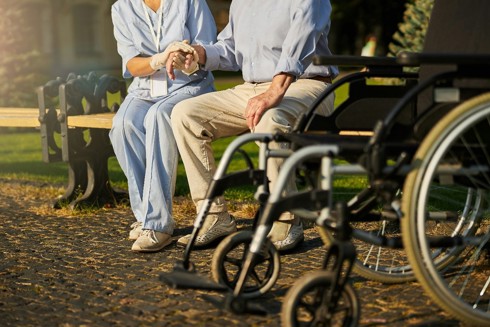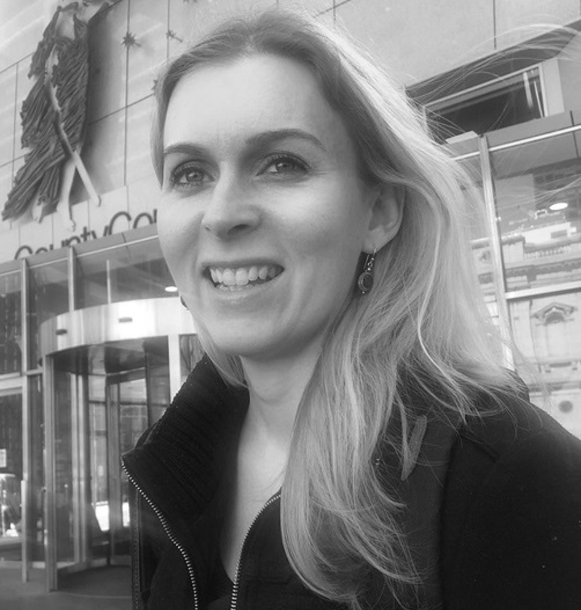About
SummitCare Randwick
At SummitCare, our focus is on the wellbeing of each resident, offering personalised support tailored to individual needs now and into the future. Our team creates a nurturing, fun and warm aged care home, giving all residents a strong sense of community and wellbeing. Located in the heart of Sydney’s eastern suburbs, sea breezes and sunshine fill the Randwick aged care home thanks to high, ornate ceilings, leadlight glass and large windows.
The two-level centre features beautifully appointed single and twin rooms designed for optimal comfort and privacy. Residents can socialise in our combined dining and lounge areas or unwind in the serene garden spaces.
Combined dining and lounge areas provide lovely spaces in which residents can interact, and several outdoor garden areas are the perfect spot for an al fresco catch-up with family
We offer nutritious and tasty food designed by our dietitian and cooked on-site, other services include an in-house laundry, all aspects of care are thoughtfully provided.
The 51.42m² BBQ area and courtyard, equipped with outdoor furniture, is ideal for alfresco dining. The 90.72m² outdoor area offers comfortable seating for enjoying the fresh air and provides a peaceful spot for relaxation.
Residents in the Randwick aged care home enjoy leisure and lifestyle activities most days each week, including hairdressers, specialist therapists, pet therapy, religious services and entertainers who provide music and dance.
From nutritious and tasty food designed by our dietitian to on-site hairdressing services and an in-house laundry, all aspects of care are thoughtfully provided.
Treatments are also available from medical specialists and allied health professionals
SummitCare Randwick prides itself on the professional calibre of its staff, all of whom attend regular education sessions to ensure high levels of service delivery that far exceed the required standards.
There is a 20.44m² patio, located at the entrance, offering a tranquil outdoor space with additional furniture. The 52.65m² outdoor foyer, adjacent to the ground floor dining room, is furnished for comfort. Our first and ground floor lounge and dining areas, measuring 87.72m² and 102.2m² respectively, include dining tables, lounge chairs, kitchenettes with bar fridges, and TVs, creating welcoming spaces for dining and leisure.
Is this provider operated by you? Contact us to update full details of your listing

