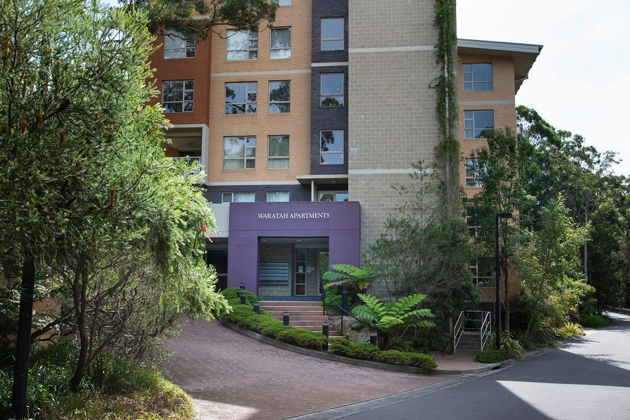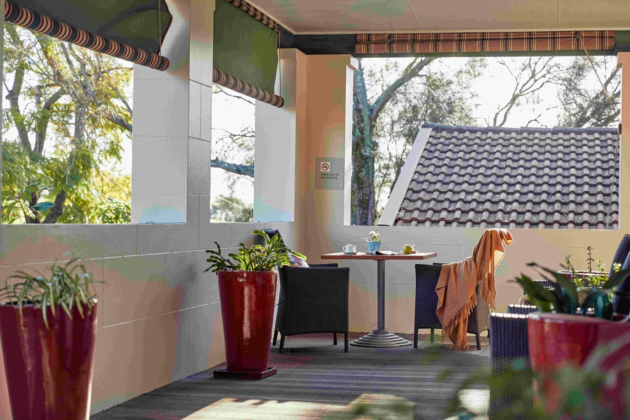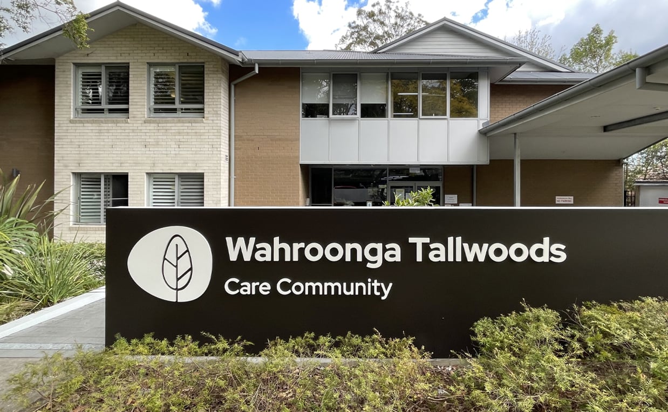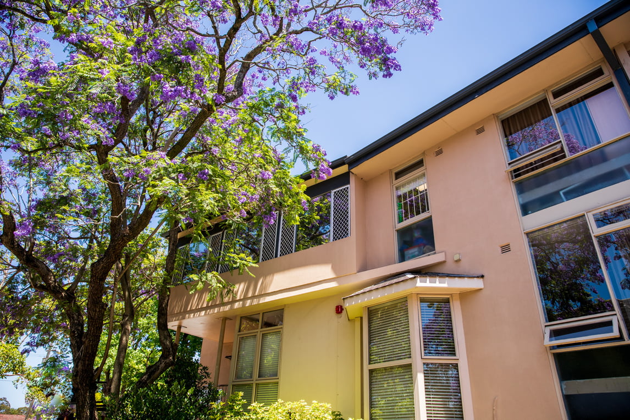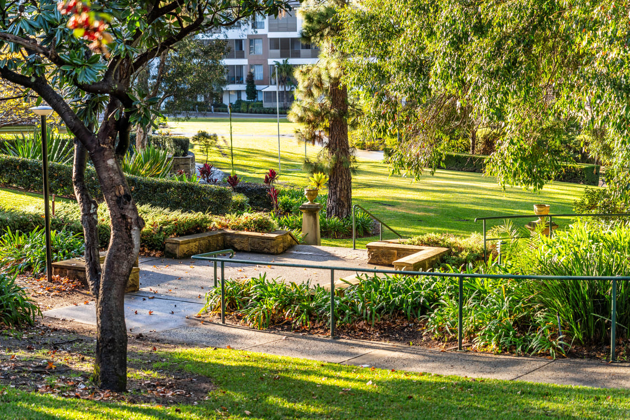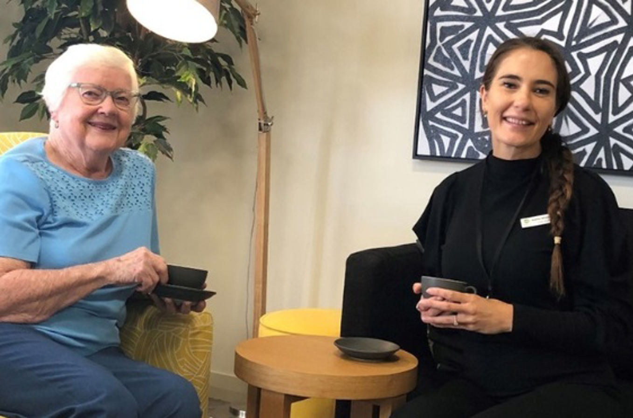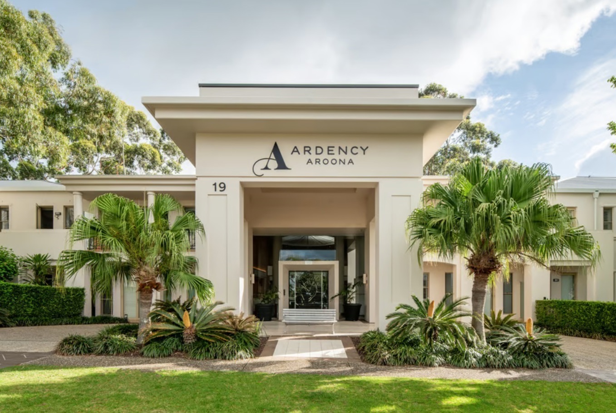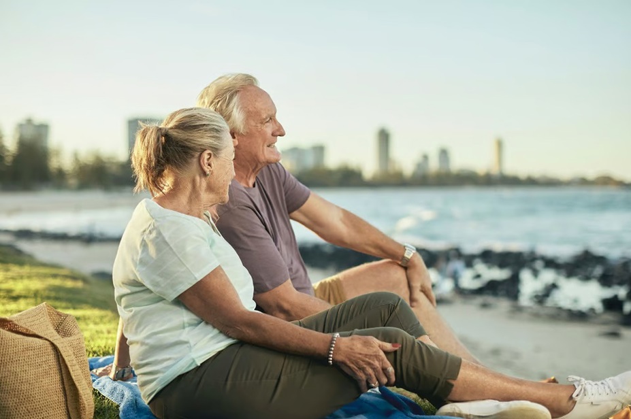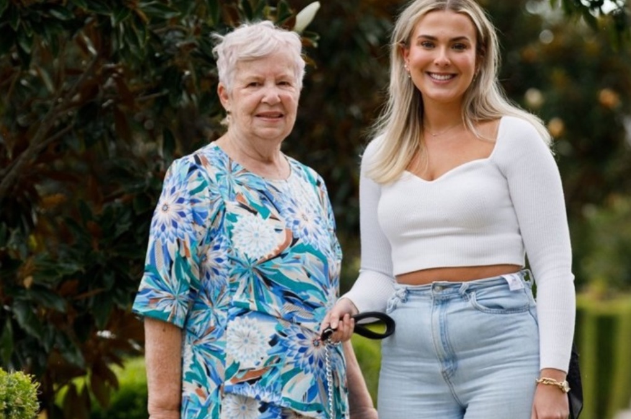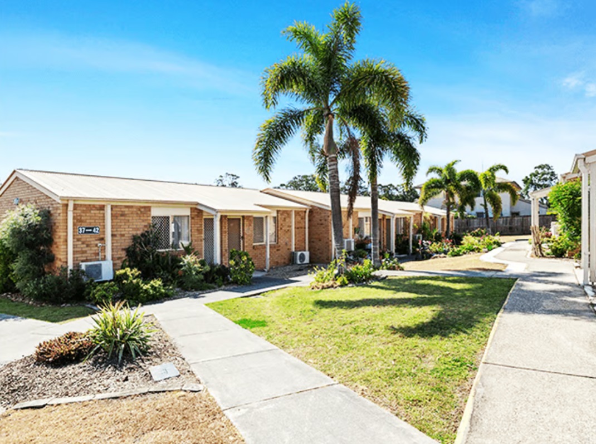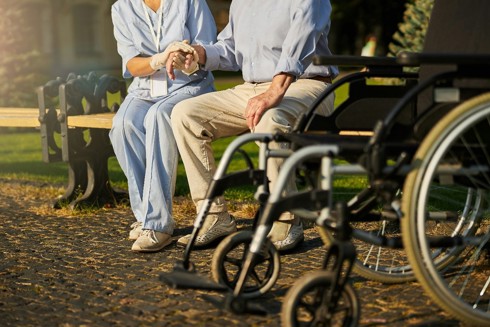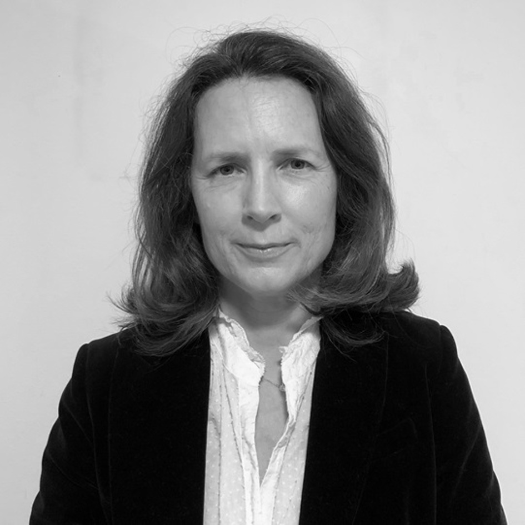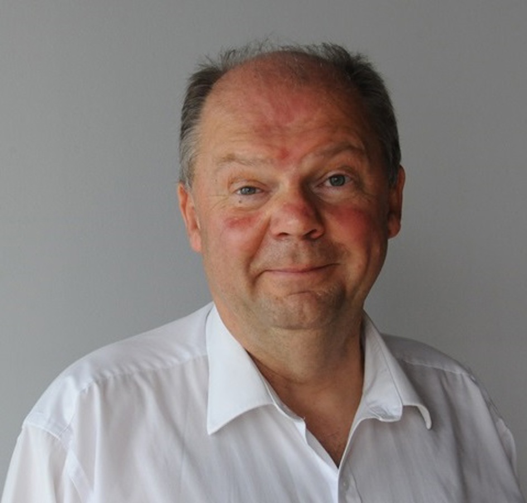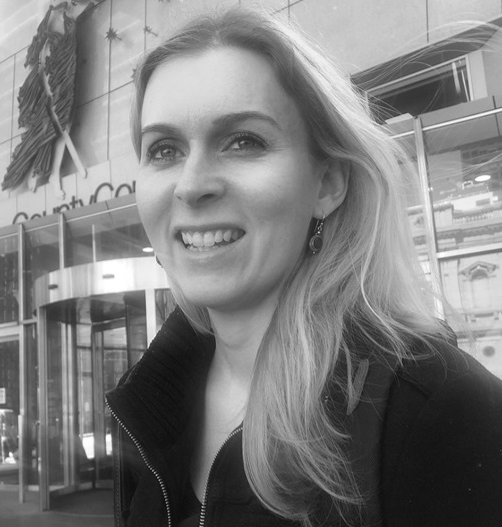About
SummitCare Baulkham Hills
At SummitCare, we prioritise the wellbeing of each individual. When you choose SummitCare, you are selecting an organisation dedicated to providing personalised support that meets your needs now and in the future.
Located in Sydney’s north-west, our home offers an elite level of care and lifestyle choices. The home is spacious and beautifully designed, with interiors that exude the luxury of a high-end hotel. SummitCare Baulkham Hills provides 186 flexible living spaces including stunning private single suites with ensuite bathrooms, some with access to private balconies.
Residents can enjoy relaxing communal living areas perfect for socialising and entertaining, as well as serene spots for quiet reflection. SummitCare combines comfort, elegance, and exceptional care to create a welcoming environment for all.
Our home’s exterior and gardens have been crafted to sit sublimely in the surrounding landscape – we offer areas dedicated to relaxing with family and friends, a children’s play area and putt-putt golf course, a rooftop garden and a purpose-built men’s workshop area. If you would prefer to spend your time inside we have a media room, library, cafe, in-house entertainment, hairdressing services, wellness rooms and so much more.
The home is ideally located near public transport and the popular Stockland shopping centre. Residents, their families and visitors can enjoy a strong connection with the local Baulkham Hills and surrounding communities.
The ground floor of the Grove neighbourhood features a 13.65m² lounge equipped with a plush 3-seater lounge and comfortable chairs, along with a tea and coffee-making facility. Adjacent to this is an 18.5m² balcony furnished with outdoor seating, perfect for relaxation. The spacious 140m² dining room is fitted with dining chairs and tables and offers TV and music capabilities. In the reception area, there is a 95m² café that serves tea, coffee, snacks, sandwiches, and pastries during business hours. Opposite the reception, a 65m² terrace provides a high-quality lounge, tables, chairs, and TV area for unwinding.
The Junction Theatre on the ground floor also houses a 44m² lounge area with relaxing lounges and a TV area. The TV room mirrors this space with high-quality lounge seating, tables, chairs, and a TV area. The Wellbeing Centre, covering 143m² near the lifts, includes tables, chairs, lounge chairs, and a games setup, Externally, Courtyard 1, spanning 590m² near the café, offers outdoor furniture, chess, and BBQ facilities. Courtyard 2, provides 280m²of landscaped gardens, and fountains. Courtyard 3, near the Strand/Avenue area, covers 432m² and features well-manicured gardens and seating.
Is this provider operated by you? Contact us to update full details of your listing

